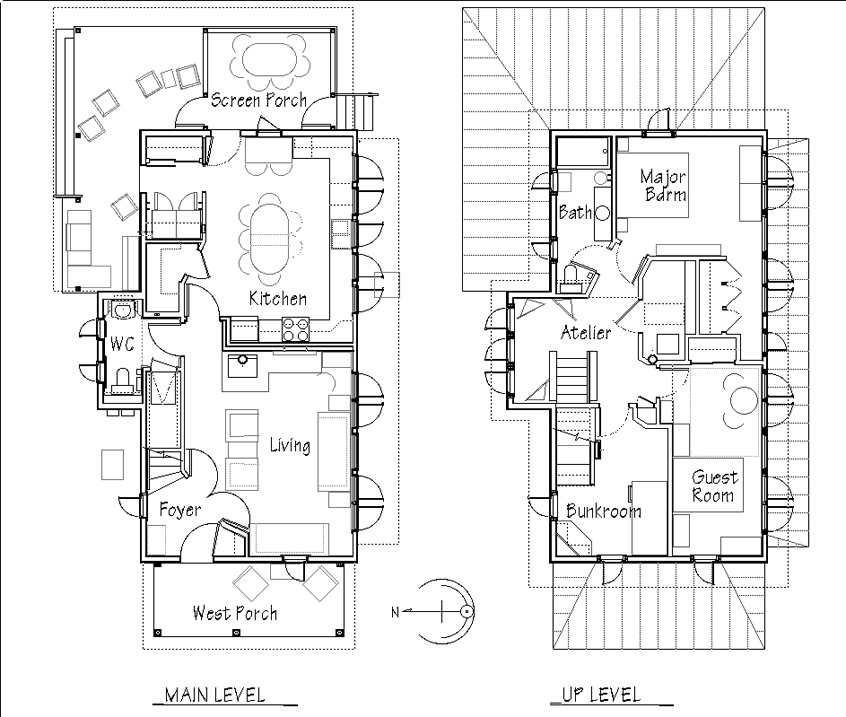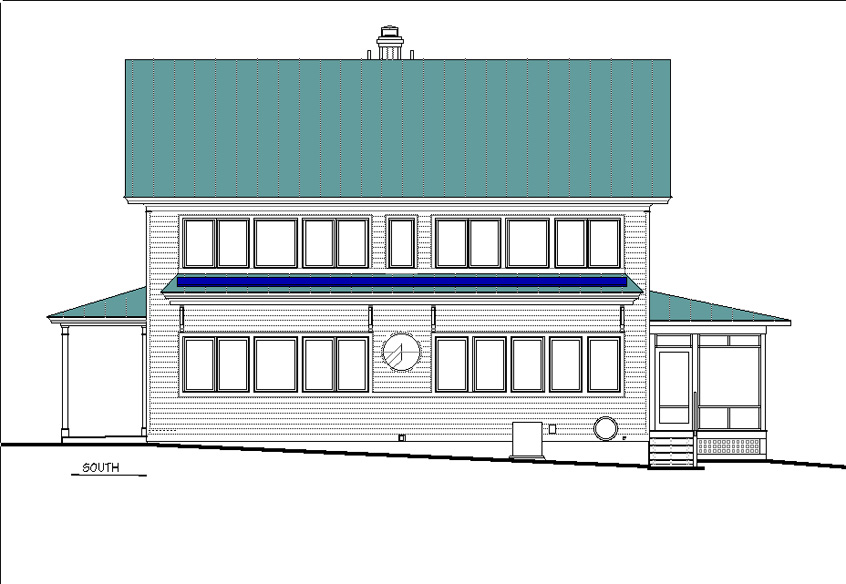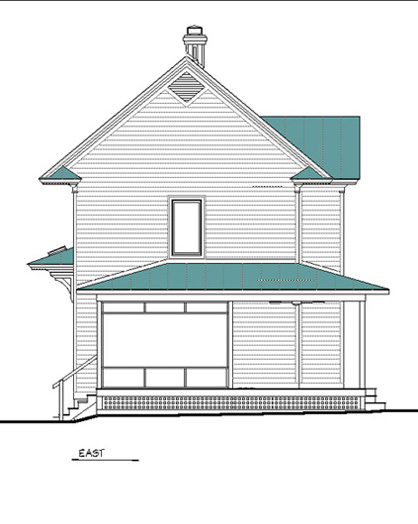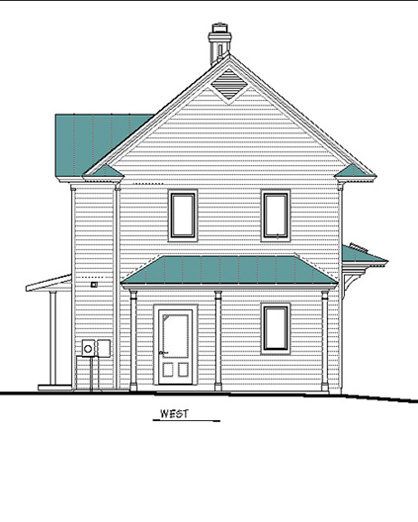







This 1720 sqft, superinsulated solar farmhouse features interior brick walls and double layer drywall for effective thermal mass to absorb and release daytime solar gains from the generous south windows. Full summer shading is attained with sun proportioned overhangs, east and west porches and snuggling up to a mature shade tree. The strategic north windows provide both seasonal natural ventilation (to minimize optional use of the (1 ton heat pumps) and daylighting for all rooms including a painting studio atop the stairway. A draindown solar hot water system collector array is on the south "eyebrow" overhang and the main south roof is sized for a future solar PV electic system. The foundation is a sealed pre-cast concrete superinsulated stemwall crawlspace housing the buildings HVAC.